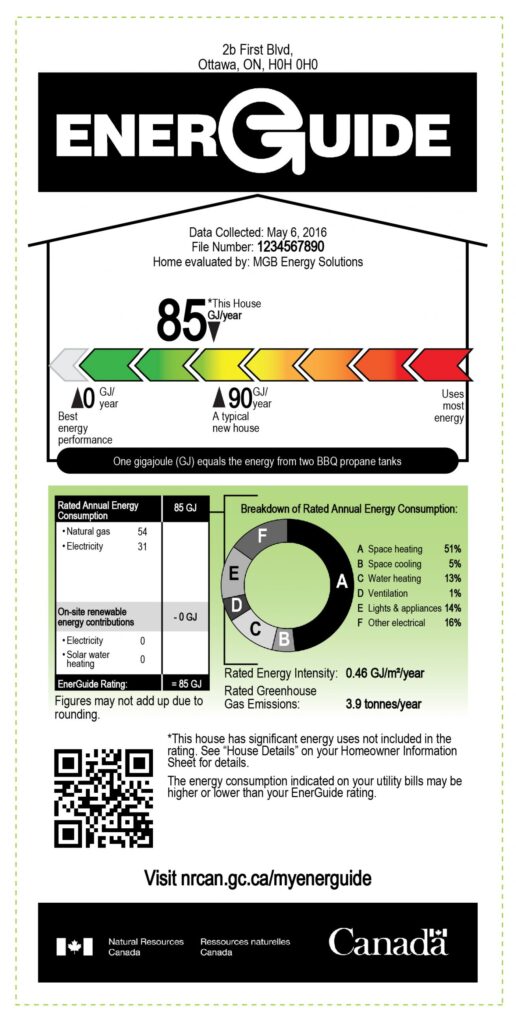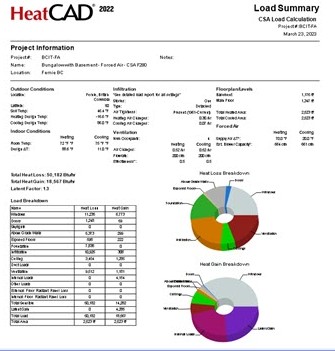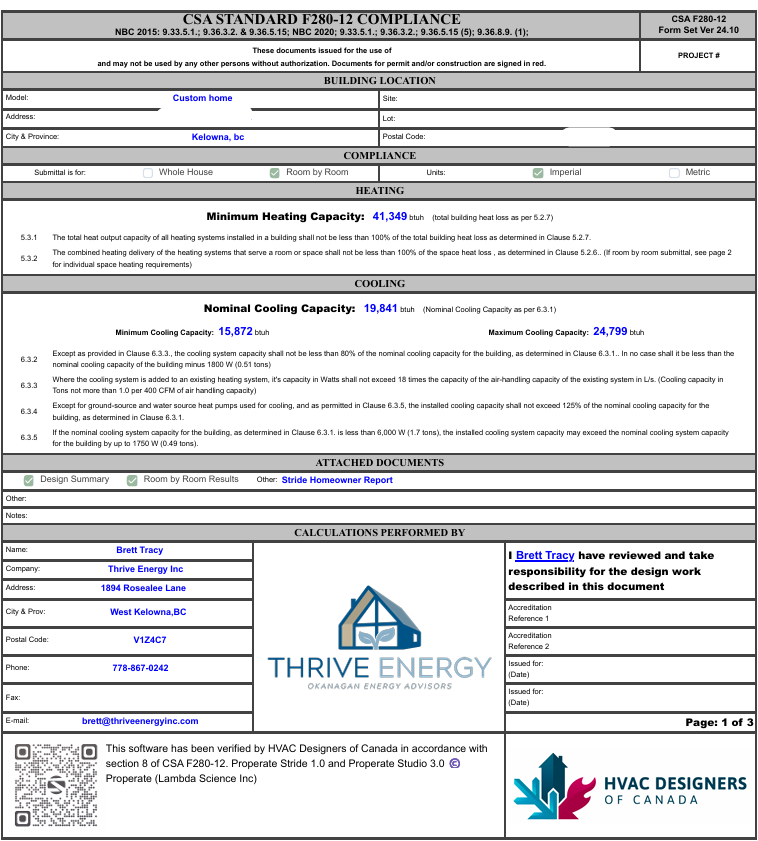
A Transparent Guide to Thrive Energy’s Services, Pricing & What’s Included
Energy testing and modeling costs can be confusing, and It’s our mission to be as transparent as possible. This guide explains what each service includes and what you’ll pay.
We get a myriad of questions from customers every day. Above and beyond all other questions comes this one:
“How much is BC Building Step Code Compliance going to cost me?”
“How much is an exisiting home energy assessments and testing? – and what do I actually get for that?”
Clearly this is what everyone wants to know, so let’s answer that. Here’s a full breakdown of our most common services, what’s included, and how they help builders and homeowners.
Remember: as with any business in this wild economic ride of 2025 – this pricing is subject to change. It’s always best to reach out for an estimate for your exact project. This blog, however, should give you a good idea and general ballpark from which to work.
Service Summary: Quick Reference
| Service | Price (Starting) | Includes |
|---|---|---|
| Pre-Construction Assessment, Modeling & Compliance Reports | $500 | Energy modeling, pre-construction compliance checklist |
| Mid-Construction Blower Door Testing, Modeling & Reports | $350 | On-site test, diagnostics, updated model & report |
| As-Built Testing, Modeling & Compliance Checklist Reports | $450 | Final blower door, as-built model, compliance docs |
| Pre-Retrofit EnerGuide Assessment | $650 | Full evaluation, blower door, rebate-eligible report |
| Post-Retrofit EnerGuide Assessment | $350 | Final verification and rebate submission |
| New Construction CSA F280-12 Heat Load Calculation | $500 | Room-by-room heating/cooling load report |
| Existing Home CSA F280-12 Heat Load Calculation | $400 | Rebate-compliant load calc for existing homes |
| Heat Load completed in conjunction with Pre-Retrofit | $200 | Discounted when done with EnerGuide evaluation |
| Duct Flow & Capacity Testing (done at same time as heat load calculation) | $150 | Introductory pricing through remainder of 2025 |
| Blower Door Guided Thermal Imaging | $150/hr | Infrared + depressurization diagnostics |
Pre-Construction Assessment, Modeling & Compliance Checklist Reports
Starting at $500 (discounts available for multi-unit projects)
This is the Step Code modeling stage, completed before construction begins. It includes:
- Full energy model of your proposed design
- Pre-construction compliance report and Step Code checklist for permitting
- Coordination and recommendations as needed with your builder or designer to confirm insulation, windows, and mechanical systems
Why it matters: You’ll know exactly what performance targets your home must achieve before you build, helping avoid redesigns and permitting delays. We can also decide at this time if it’s feasible to reach for upper tiers of Step Code for the Fortis BC new home rebates ($15,000+ for Step 4, $20,000+ for Step 5)
Mid-Construction Blower Door Testing, Modeling & Reports
Single family / Single units starting at $350
The mis-construciton blower door test is performed after insulation & air barrier completion, previous to drywall installation to verify the whole building airtightness while changes or improvements are still possible. This service typically includes:
- On-site blower door test (up to 2 hours)
- Diagnostic feedback and improvement guidance. We’ll use thermal imaging or smoke to identify leaks.
- Updated Step Code model and compliance report
Benefits: Identifies leaks early, saving time and cost later in the project. Required by some municipalities, optional in others but always a good idea to have one done.
Extra fee applies where secondary units exist without adjoining door to the main house – this requires dual zone testing or multi-fan.
As-Built Testing, Modeling & Compliance Checklist Reports
Single family / Single units starting at $450
This final Step Code verification stage ensures your finished home meets energy targets, was built the way we originally specified, and is a requirement for your occupancy permit. It includes:
- Final blower door testing
- Updated As-Built energy model
- Compliance checklist for occupancy submission
- Energuide rating label & Homeowner Information sheet for easy reference and marketing purposes as needed to showcase the home’s energy efficiency
Who it’s for: Builders and homeowners requiring verified Step Code documentation (if you’re in BC and building a new home, this is you)
Extra fee applies where secondary units exist without adjoining door to the main house – this requires dual zone testing.
Pre-Retrofit EnerGuide Assessment
$650
A full NRCan EnerGuide home evaluation for existing homes before renovations or upgrades begin. This includes:
- Blower door testing and diagnostic walk-throughs
- Energy modelling of your actual home with custom upgrade recommendations
- Rebate eligibility guidance for FortisBC, BC Hydro, or other programs
- In home consultation, guidence, & recommendations on ways to improve the health, comfort and efficiency of the home.

Why it’s valuable: Find out which improvements or upgrades make the biggest impact before spending on renovations. This is a non-bias view of where it makes more sense for your to spend your dollars, depending on the home and your priorities. Maybe comfort is most important, or maybe high utility bills are your number one priority. This is where expert Energy Advisor guidance is critical before contacting any sales person for any particular upgrade.
Post-Retrofit EnerGuide Assessment
$350
Conducted after upgrades are completed. Confirms improvements and updates your EnerGuide reports & label.
Includes:
- On-site verification & documentation for submission to NRCan
- Updated energy model
- Rebate documentation for submission support, if required.
Who it’s for: Homeowners finalizing rebate applications and those who want concrete information on their home’s energy intensity rating after their upgrades are complete. This can help with home re-sale value, being able to display a more efficient home. Real estate agents and savy buyers are starting to look for these lables now as a way to showcase that a home is more efficient than the competition.
Room by Room CSA F280-12 Heat Load Calculations (New Construction)
$500
Room-by-room heat loss/heat gain calculations are used to accurately size HVAC systems based on the efficiency of the building envelope. This is a requirement by most municipalities and other AHJs for new construction. They include:
- Full CSA F280-12 compliant calculation reports
- Floor plan layout, with room loads
- Report suitable for permit and HVAC design

Why it matters: Ensures your heating and cooling systems are properly matched to your home’s design and that the system you’re being sold, isn’t oversized. We are regularly seeing vastly oversized systems going into highly efficient new homes that just don’t require such large heating systems. It is money back in your pocket to install a system that’s properly sized for the exact specifications and heating/cooling needs of your build. This is why it can be valuble to have a non-biased 3rd party perform these calculations. We can literally save you money on the upfront system cost and the long term operational costs. An oversized (or undersized) HVAC system does not only cause comfort issues, but will also never run efficiently.
Block Load CSA F280-12 Heat Load Calculations (Existing Homes)
$400
Required for accurately sizing HVAC systems in exisitng homes, as well as heat pump rebate programs through FortisBC and BC Hydro. This includes:
- An on site assessment and modelling of the homes current insulation levels, windows types & specs, infiltration/leakage data and geometry.
- Full heat loss/gain report to hand off to the HVAC contractor for accurate system sizing & rebate compliance.

Add-On Option: If completed with a Pre-Retrofit EnerGuide Evaluation you get 50% OFF wich is $200.
Duct Flow & Duct Capacity Testing
Introductory pricing: $150 (through 2025 when added onto a heat load calculation service)
This test measures airflow and pressure through your existing duct work to determine it’s current capacity, thus ensuring proper performance of the new system. Heat pumps require much more air flow through duct work than traditional furnaces because the air coming through isn’t as warm. If your existing duct work cant handle the new system flow and pressure you’ll run into noise issues, inefficiencies, and higher than normal operational costs. See our blog post on this subject here: https://thriveenergyinc.com/proper-heat-pump-sizing-and-duct-flow-testing/
This includes:
- Thesting the existing duct work for flow and pressure using a calibrated tool called a TrueFlow Grid.
- Capacity analysis vs. system requirements
- Recommendations for improvement or alterations
Why it matters: Confirms that ducts can handle new HVAC equipment efficiently and without issue.
Blower Door Guided Thermal Imaging & Diagnostics
$150/hour
A deep-dive diagnostic service that combines infrared thermal imaging, leak detection using smoke/fog tools, and blower door depressurization.
Includes:
- Visual inspection for leaks, missing insulation, or moisture paths
- On-site diagnostics, verbal and written summary
- Optional more detailed reporting to hand off to a contractor
Why homeowners love it: It pinpoints comfort and efficiency problems before they lead to costly issues. Usually takes ~ 2hours.
The Bottom Line
Our company really aims to provide clear, straightforward services. We also want our pricing to be easy to understand and easily accessible since it’s the first thing on everyone’s mind.
If you’re unsure which service fits your project, reach out anytime, we’re happy to point you in the right direction.
Email: info@thriveenergyinc.com
Website: www.thriveenergyinc.com
About Thrive Energy
Thrive Energy Inc. is a Kelowna-based team of Registered Energy Advisors providing Step Code compliance, EnerGuide assessments, heat load calculations, and diagnostic testing throughout the Okanagan.
All NRCan regulated work is performed under Isle Energy Consulting, a licensed Service Organization recognized by Natural Resources Canada.

